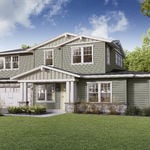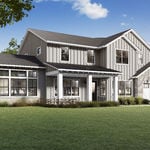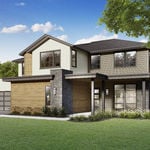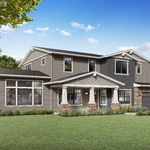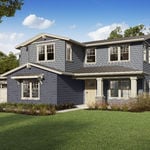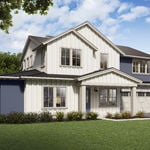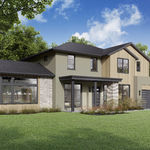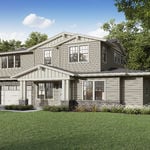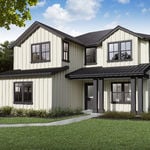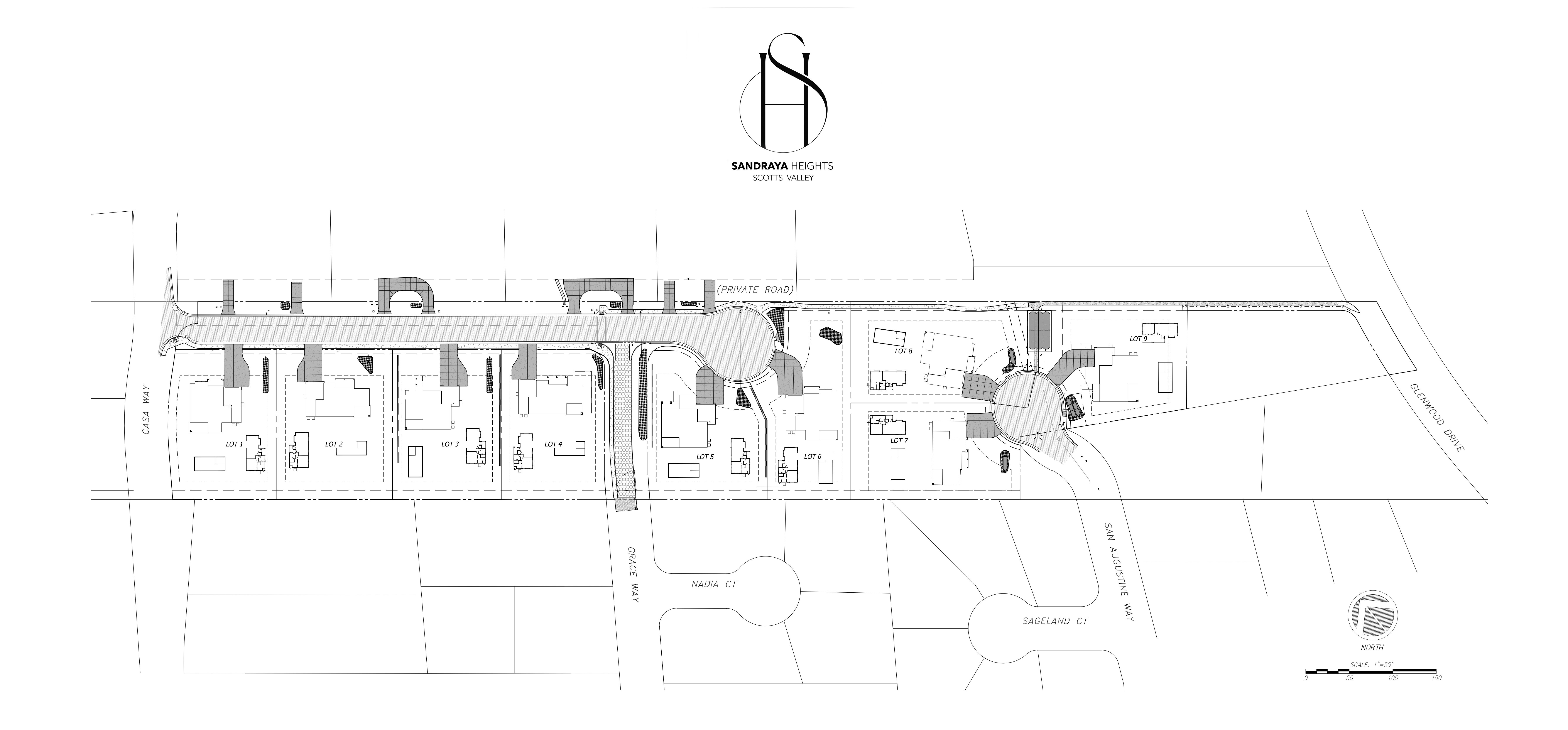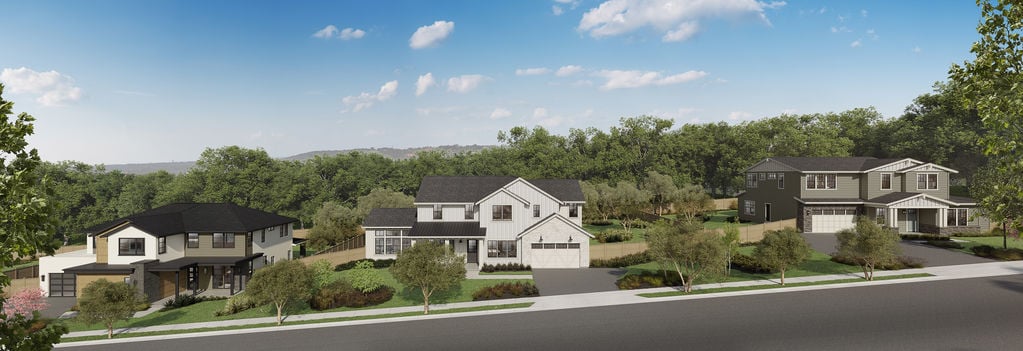
Arriving in late 2025 – 2026 in one of Scotts Valley’s most desirable neighborhoods is this beautiful 9 home community, a short walk from shopping, dining, award winning schools and the Glenwood Open Space Preserve trails.
These 4-5 bed, 4.5 bath, 3,800-4,000SF homes with 3 car garages feature high-end finishes and ½ acre lots. Plenty of space for a pool and each lot will also be ADU ready. Designed for modern living with solar and premium energy-efficient appliances, blending luxury and sustainability.
Click on any of the thumbnails below to see each home planned for lots 1 through 9. You can also click on the plot map for a larger image.
Below the images of each projected model is a plot map that also shows where the ADU and the pool would fit in. As you see, the lots are spacious enough to accomodate both while still having enough yard for the kids and pets!
- 1
- 2
- 3
- 4
- 5
- 6
- 7
- 8
- 9
FLOOR PLANS
• Model 1: 1st floor | 2nd floor
• Model 2: 1st floor | 2nd Floor
• Model 3: 1st floor | 2nd floor
Currently, as we build these beautiful homes we also are working on the completion of an interactive and content rich website for this project that will include 3D virtual tours, floor-plans, photos and much more. You can contact me so I can put your name on the update list as the lots and floor-plans become available.
To contact me, click here and enter your contact info and I will reach out to you right away and also put you on our update list.
Thank you for your interest, I look forward to hearing from you and speaking with you!


